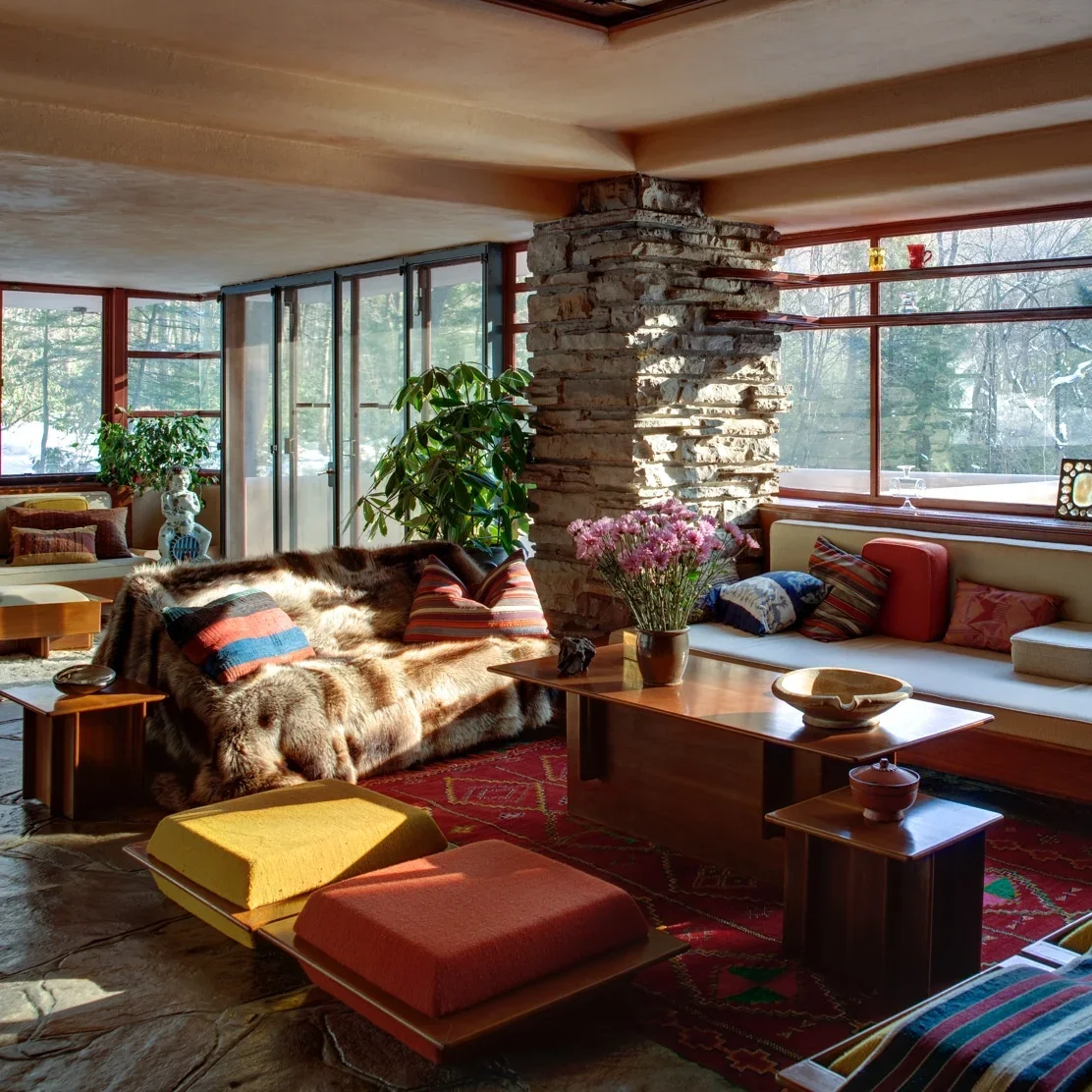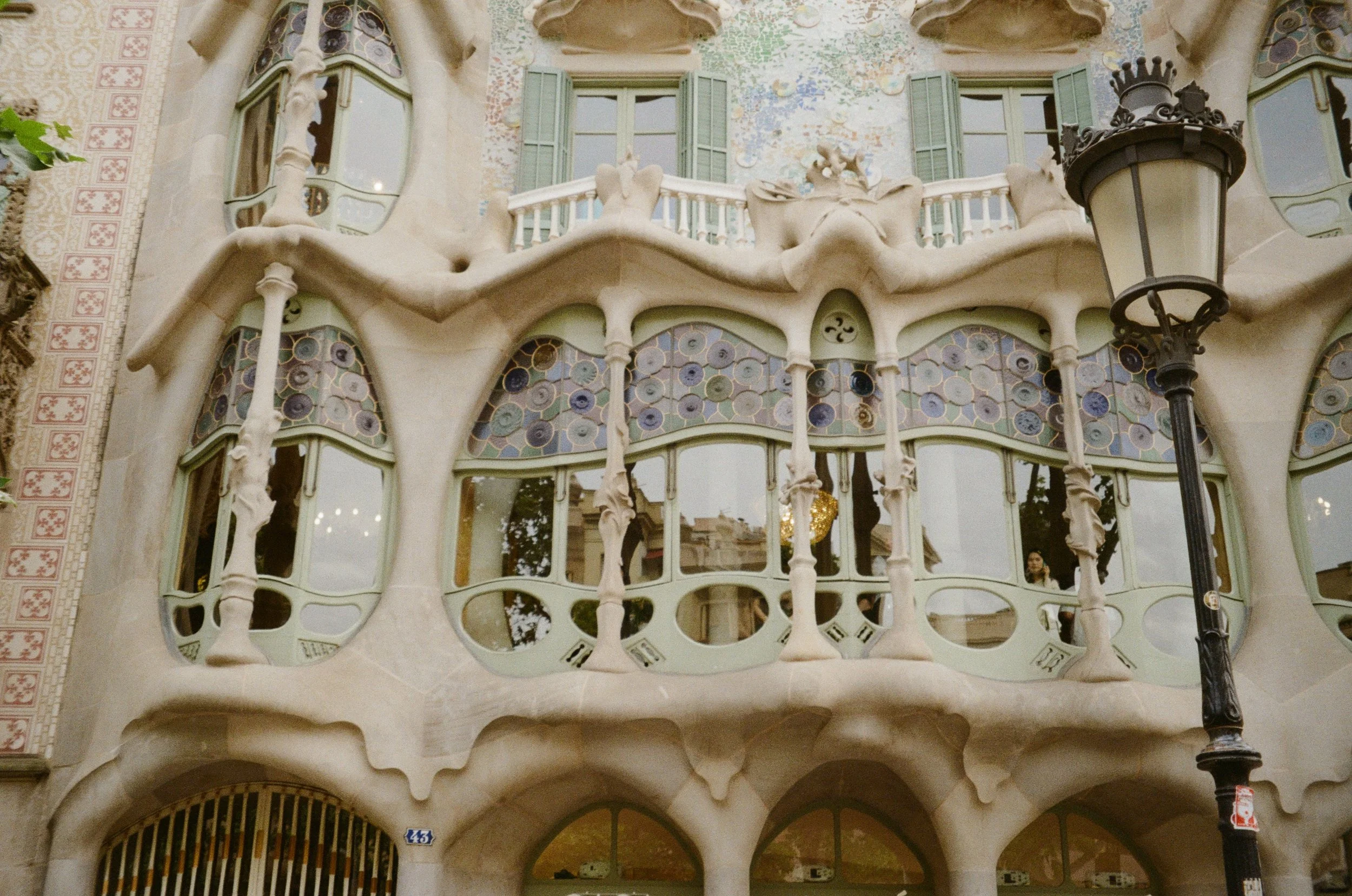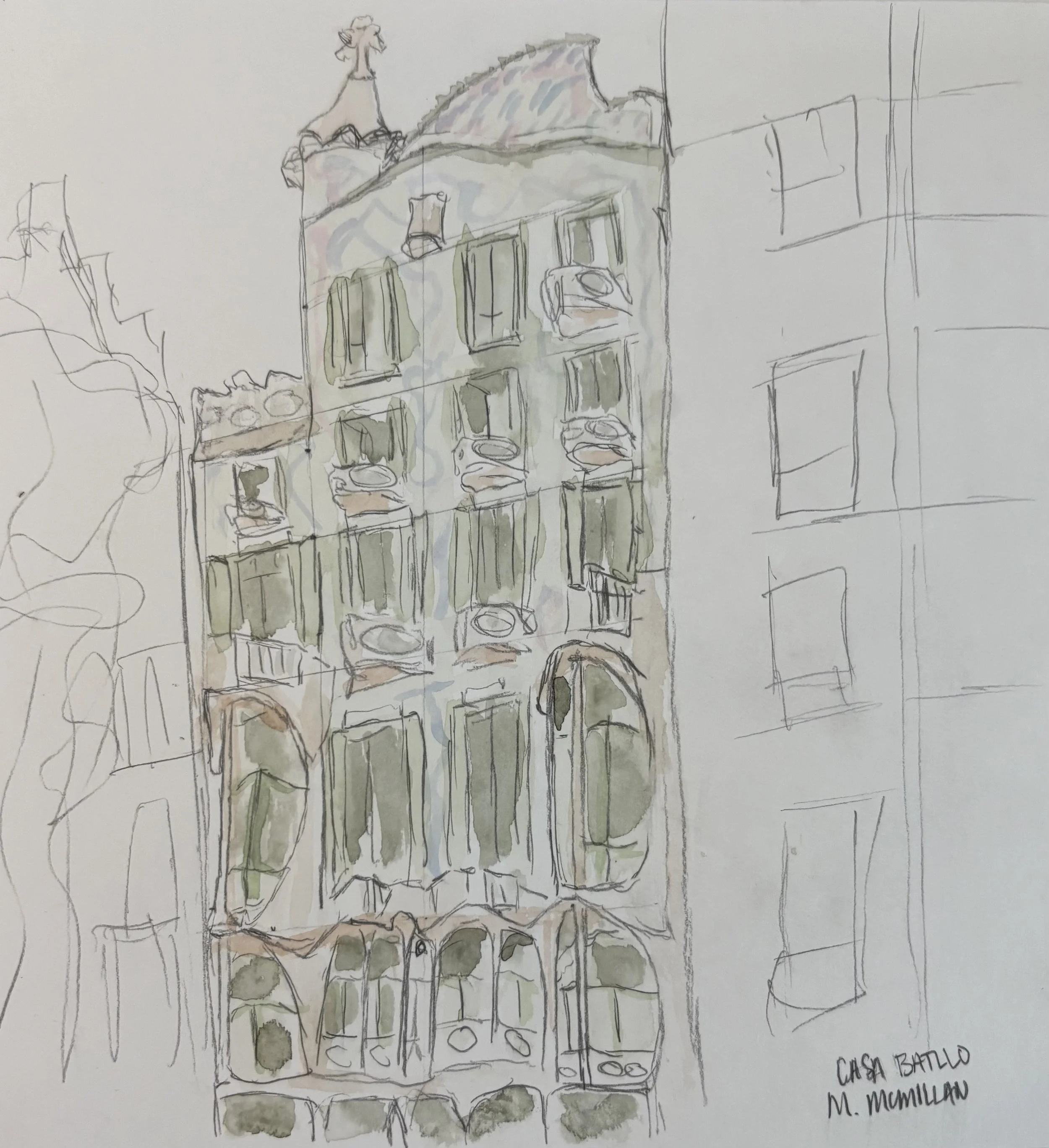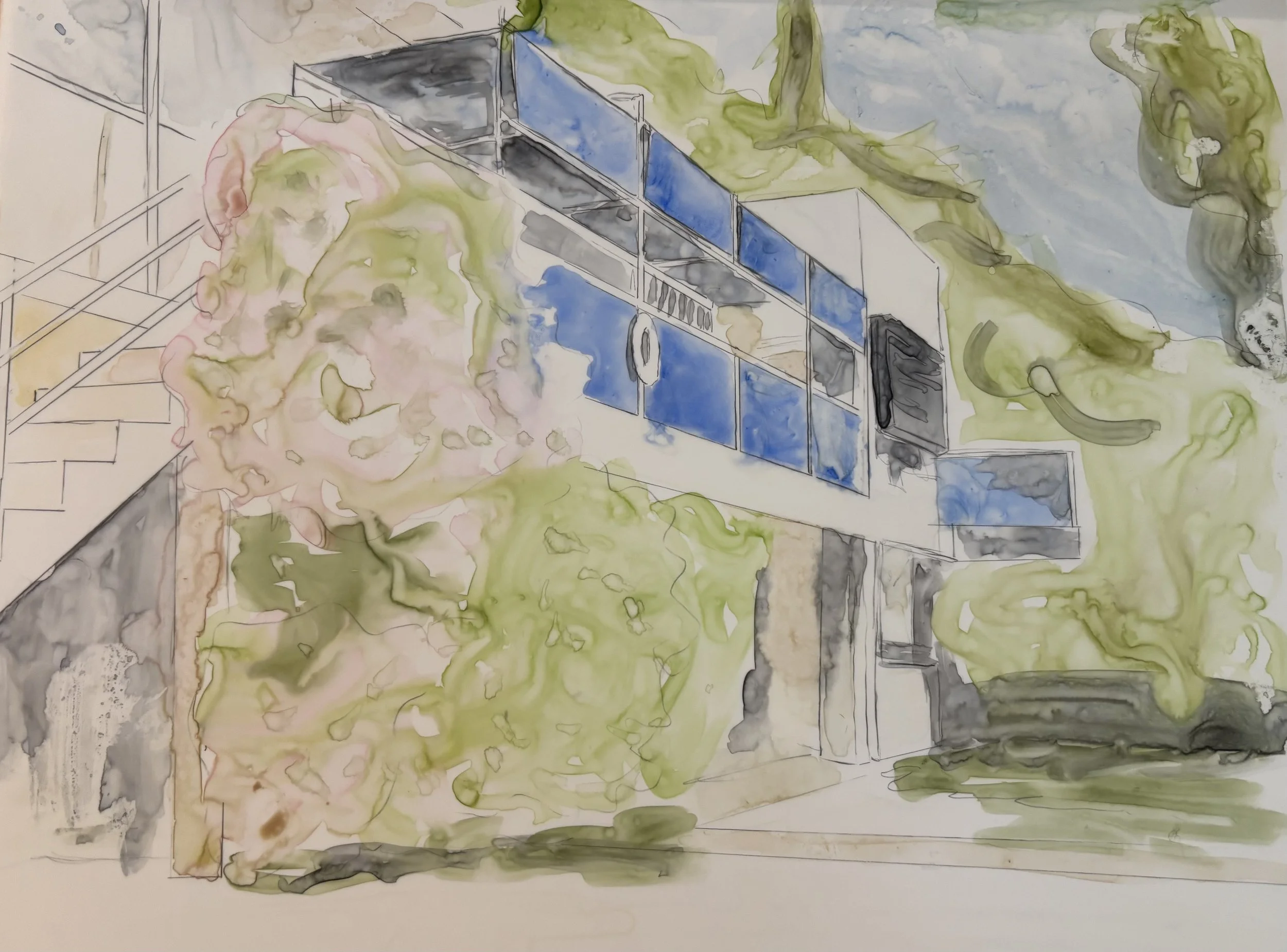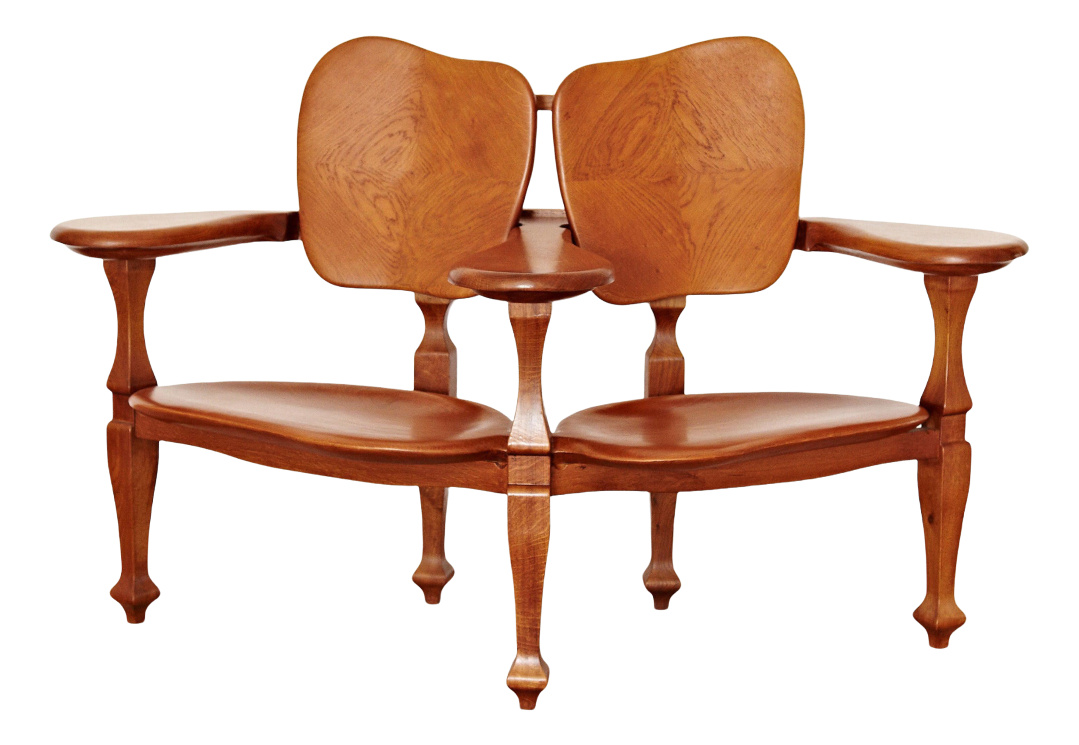Gesamtkunstwerk:
Casa Batlló and Villa E-1027.
Exploration and control are two major driving factors for designers throughout history. Across styles and movements, architects and designers have always pushed the boundaries of what has been done, and endeavored to control every aspect of their creations in pursuit of this discovery. The ultimate embodiment of these goals is the Gesamtkunstwerk, or “total work of art.” In 1849 Richard Wagner explored the concept of the Gesamtkunstwerk in relation to the opera in his publications “The Art-Work of the Future” and “Art and Revolution,” and the concept has spread to be inclusive of every sphere of the arts as cultural expression.
The stage is a perfect example of how a “total work of art” unifies the arts into one manifestation. At the opera and at the ballet music, choreography, costuming, and set design come together in one ultimate work. This idea of collaboration between the arts has also been applied in many different design movements. When the Gesamtkunstwerk presents itself as a collaborative effort between different mediums and artists, it is an abandonment of ego for the sake of a “total work.” One example of this style of Gesamtkunstwerk is in the Bauhaus. The school, known for its interdisciplinary design education, encouraged students to collaborate between departments to create works. One such example of a Gesamtkunstwerk collaboration that came out of this school was Gunta Stölzl and Marcel Breuer’s “African” Chair. This chair, created in 1921, was the ultimate collaboration between these two designers. Breuer, now widely known for his work with tubular steel, created the frame of this chair from oak and cherry wood, Stölzl then wove directly onto the frame using gold, hemp, wool, cotton, and silk threads, creating a beautiful bespoke seat and back. Design alliances such as this allow for works that would not otherwise be possible alone. In his paper “Gesamtkunstwerk and Avant-Garde,” David Roberts posits that this collaboration is an example of spirituality in the arts, a concept which was also integral to the Bauhaus curriculum.
However, the Gesamtkunstwerk can also be a conduit for ego. Giving designers the ultimate sense of control. When perspectives on design lean independent over communal, instead of abandoning ego for the sake of art, many designers create work as a product of the ego. Frank Lloyd Wright created many beautiful houses, but was also extremely controlling over every aspect of his work, even once he was finished with the project and the clients had moved in. He was known to rearrange client’s homes when he would visit, and would get upset by clients decorating with personal ephemera and artworks he had not approved of. The Gesamtkunstwerk attempts to proclaim the autonomy of the arts and the artist. It allows for complete control over a work, and for the artist to entirely convey their concepts, from idea to execution.
In the context of Modernity and cultural expression in Modernism, the Gesamtkunstwerk pushes designers towards innovation and invention. In the words of David Roberts, in order to create something truly ahead of its time, a designer “must know where Humanity is going, what the destiny of the human race is.” Design movements reflect and control the cultural moments they exist alongside. The avant-garde designs of the Modernist movement are manifestations of the cultural desire for advancement and change that was happening after the turn of the century. Art Nouveau, Art Deco, and Early Modernism all explore this desire in different visual aesthetics.
Antonio Gaudi’s Casa Batlló and Eileen Gray’s Villa E1027 represent two different approaches to the Gesamtkunstwerk. One built in 1904 during Barcelona’s Modernisme Art Nouveau movement, the other built in 1929 on the French Riviera, an example of the new ideas of the Modern movement in France. Both of these houses pushed the boundaries of architecture and design in their own right, and expressed the Gesamtkunstwerk via different aesthetics. Gaudi’s glittering tile work, organic forms, and sinuous curves exemplify the style of Spanish Modernism. Gray’s sleek lines, industrial materials, and open floor plan adhere to the pillars of Modernism. Both works are cohesive from their major forms down to small design details, they include custom made furnishings and fixtures, and both feel as though they are striving for a utopia using their unique perspectives. Gaudi’s utopia being more grounded in religious redemption and Catalan tradition while Gray’s is more forward-thinking and socialist. Gesamtkunstwerk conceptually helped drive these movements because they allow for this exploration to take place via work that is wholly representative of the ideas of designers at the forefront.
On The Total Work of Art.
Casa Batlló, facade. 2025. 35mm color film.
Antonio Gaudi and Casa Batlló.
Casa Batlló. 2025. Watercolor and charcoal.
Upon entering Antonio Gaudi’s Casa Batlló, you feel as though the world has become a little bit more of a fantasy. Glittering mosaics, sinuous carved wood, and molded glass windows create an oceanic feeling in the space, a feeling which is harmonious throughout the residence, and seeps into every detail of the design. From the outside, the building looks like it could be the home of Poseidon, with a facade that evokes the scales of a fish, and balconies inspired by the bones of sea creatures. Aesthetics and motifs of the sea are the fundamental framework for the design of Casa Batlló.
The form of the shell is represented on all levels of the design, from spatial organization to details on the windows of the residence. The staircase, spiraling through the center of every floor, creates a focal point from which rooms of the residence spiral from, creating a sequence of chambers which evolves in the shape of a shell. A mosaic around the walls of the stairwell on the upper floors transitions from light blue to a deep oceanic blue, suggesting the feeling of swimming further into the sea as you travel further into the building. Plasterwork is used to form the gentle curves of the walls and ceilings, so that everything feels sort of as though you are inside of a shell. Mollusk stained glass windows adorn the transom windows which guide you from room to room, and custom brass fasteners and doorknobs feel like they have been fastened from the bones of fish.
The choice to focus the concept of Casa Batlló on the sea is reflective of Catalan culture and the identity of Barcelona, where the house is located. Antonio Gaudi was known for his deep love for Catalan tradition, as well as his commitment to his Catholic faith. Gaudi’s fascination with skeletal structures, shown through his ironwork and use of the parabolic arch, is a practice of Catholicism. The celebration of creation and Godliness through depiction of nature in design was a large part of Gaudi’s body of work, and is shown through the aquatic themes of Casa Batlló.
Gaudi treats this work, as with all of his works, as a cathedral. His practice of architecture and design is wholly for the purpose of celebrating his God and Catholic tradition. Use of luxurious materials, handcrafted fixtures, and entirely custom details executes his desire to create a “total work” in pursuit of religious celebration. Gaudi’s most famous work, the Sagrada Familia, shows where his style departs from more traditional religious architecture. He tells stories of tradition and religion, but through a lens that warps these stories into something fantastical. Aesthetically, he weaves in motifs inspired by nature— by the sea, anatomy, and agriculture. His praise of God is wholly a celebration of life. Casa Batlló distills this celebratory style into a home. Bringing these universal themes into the domestic sphere. Putting the same level of care and admiration into a home as he does into a place of worship.
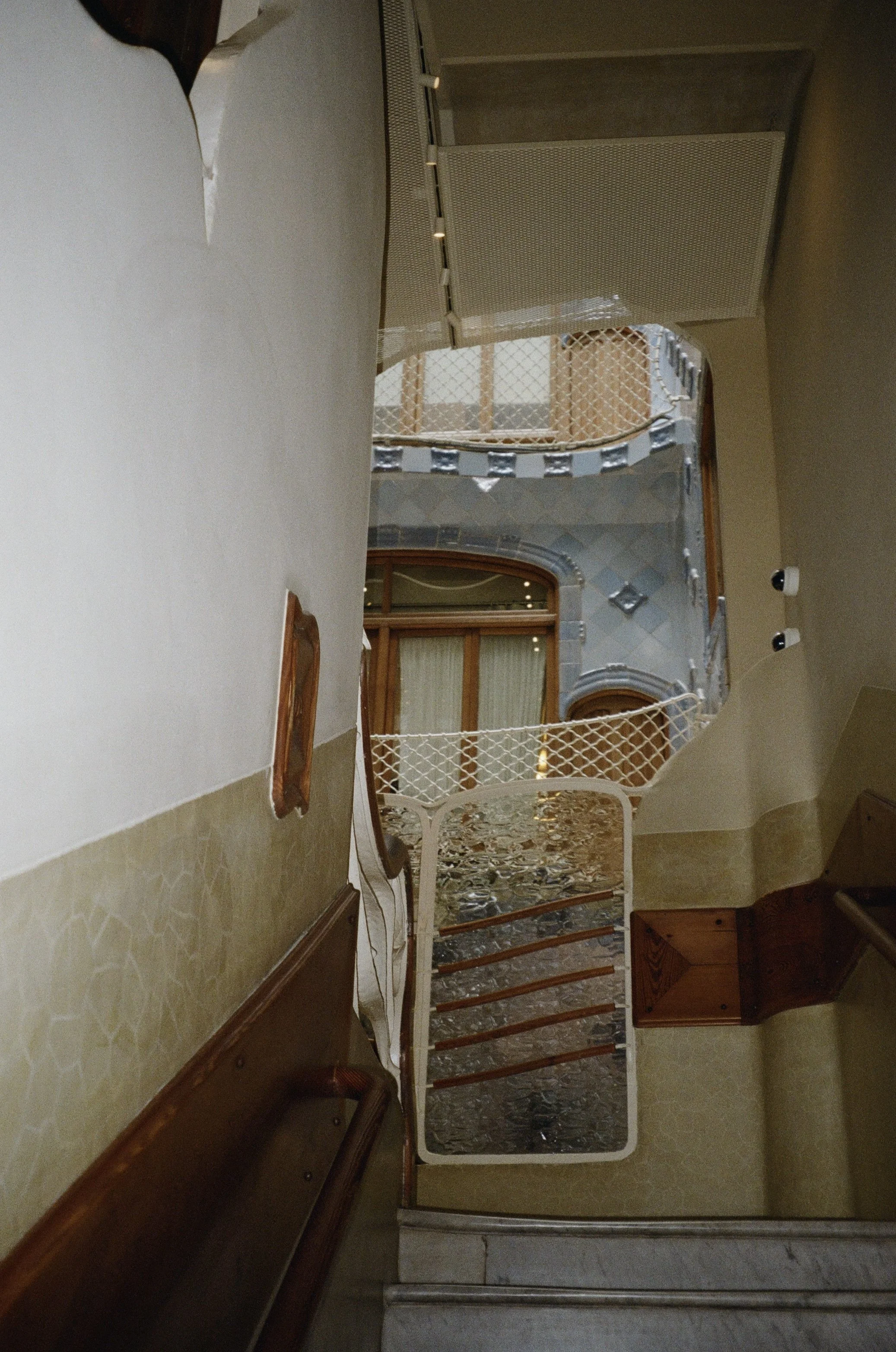
Core stairwell. 2025. 35mm color film.
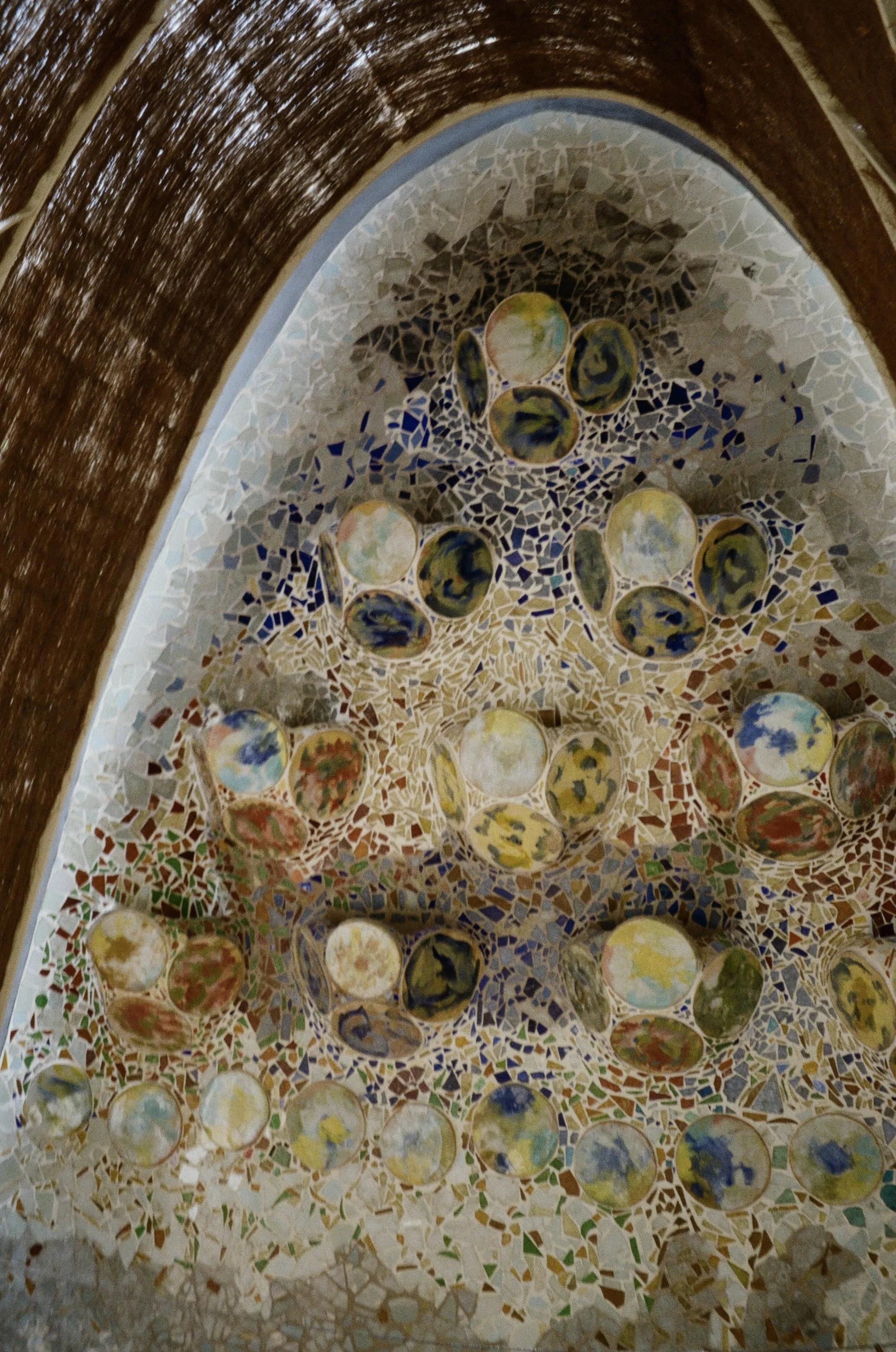
Terrace mosaic. 2025. 35mm color film.
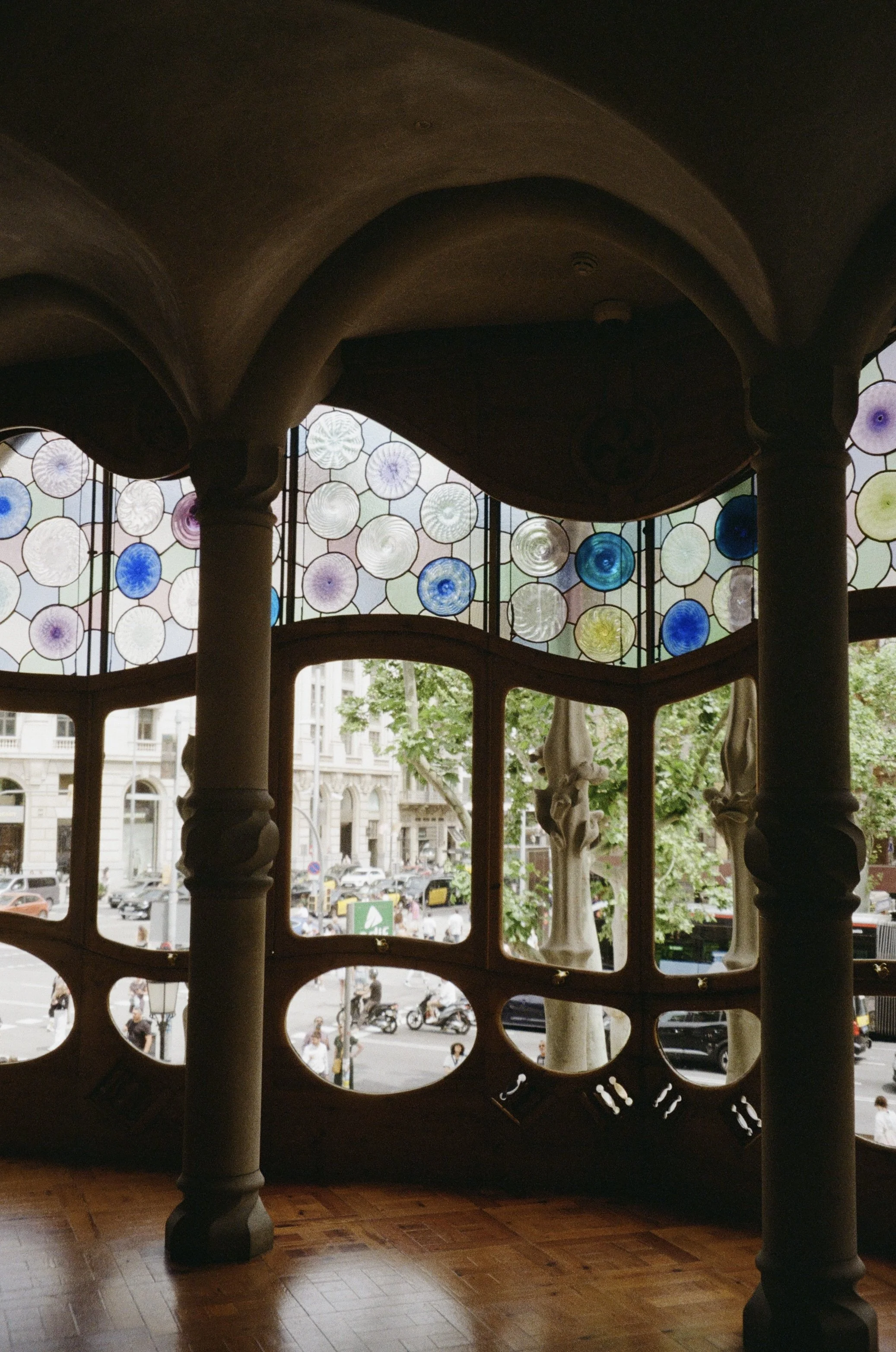
Grand room. 2025. 35mm color film.
Villa E-1027. 2025. Watercolor and charcoal pencil.
Eileen Gray and Villa E-1027.
Eileen Gray’s Villa E-1027 stands as a hallmark of early Modernist architecture and design. Throughout the house’s history, its creation has been wrongfully credited to more prominent French architects, it has been vandalized, and it has been left in disrepair for decades. The rediscovery and restoration of the Villa E-1027 is a gift to the art and architecture communities, and the introduction of Eileen Gray to modern audiences has given a new generation of designers a wealth of knowledge and inspiration which was historically ignored.
Gray was by no means unsuccessful during her lifetime, but cultural precedent and personal values prevented a more widespread recognition of her work and adoption of her theory on design. Reflecting on Eileen Gray’s life and work today reveals an interest in the phenomenology of design. Gray’s goal in her work was to “reconstruct a modern ideal capable of satisfying a generalized consciousness without losing touch with individual pleasure.” Through her designs, she explored this unity of the individual and society, creating work which was bespoke to the individual experience, based on habit while expressing all forms of inner life. As an extension of this philosophy, Gray’s architectural work, embodied in the construction of Villa E-1027, is conceived primarily in response to man’s needs, with lyricism in form following in harmony.
Villa E-1027 was constructed as a secondary home by the sea. A house built for someone who likes “work, sports, and entertaining friends.” While the construction of the house follows Le Corbusier’s Five Points of Modern Architecture, alignment with these rules was not primary to the conception of the home. Gray looked towards the demands of individual life to form the program of the home, asserting that “the individual plan should not be an accidental consequence of the façade” but that it “should live its complex life, harmonious and logical.” The plan of Villa E-1027 expresses this, addressing essential problems and requirements of the home and following the atmosphere of the site. The house is orderly, Gray constructs a place and a purpose for everything. The main room is kept open and flexible, with placement of walls and amenities which maximize one’s view of the sea and access to natural light. Furnishings are built into the walls to fulfill exact purposes, or are individually created to solve problems of living.
One demonstration of the care in which she put into the design of this space is in the creation of a niche situated in the far corner of the primary space. A small davenport is placed in the niche, with cabinetry at the head which holds specific enclosures for mosquito netting, pillows, books, and a hot water bottle. Each of these cupboards are labeled for their purpose. From the wall, a pivoting table extends which allows one to recline while reading their book. Next to the cabinetry, a sliding door opens to a side terrace so that the occupant can enjoy the outdoors while lounging on the divan. In the design of this niche, Gray has considered and responded to the point of view of the individual, and the conditions of one’s experience of the space.
Every choice made in this work expresses Gray’s desire to create a home which is entirely satisfactory to the needs of the individual while being reflective of a generalized consciousness. Aesthetic considerations draw from the houses proximity to the sea, material choices create an intimate atmosphere, and the only work of art in the home– a maritime map with a custom built lamp for nighttime illumination– is placed in order to “[evoke] far away journeys and [provoke] daydreams.” The meaning that objects and situations have in human experience is central to the design philosophy of Eileen Gray. This principle permeates every level of her design process, embodying the concept of the Gesamtkunstwerk in a way which abandons the ego for the sake of understanding communal life and collective order. Gray’s body of work was ahead of its time even while expressing it. She understood the tastes, needs, and aspirations of the individual during her life, and made authentic discoveries towards the redemptive and utopian possibilities of art.
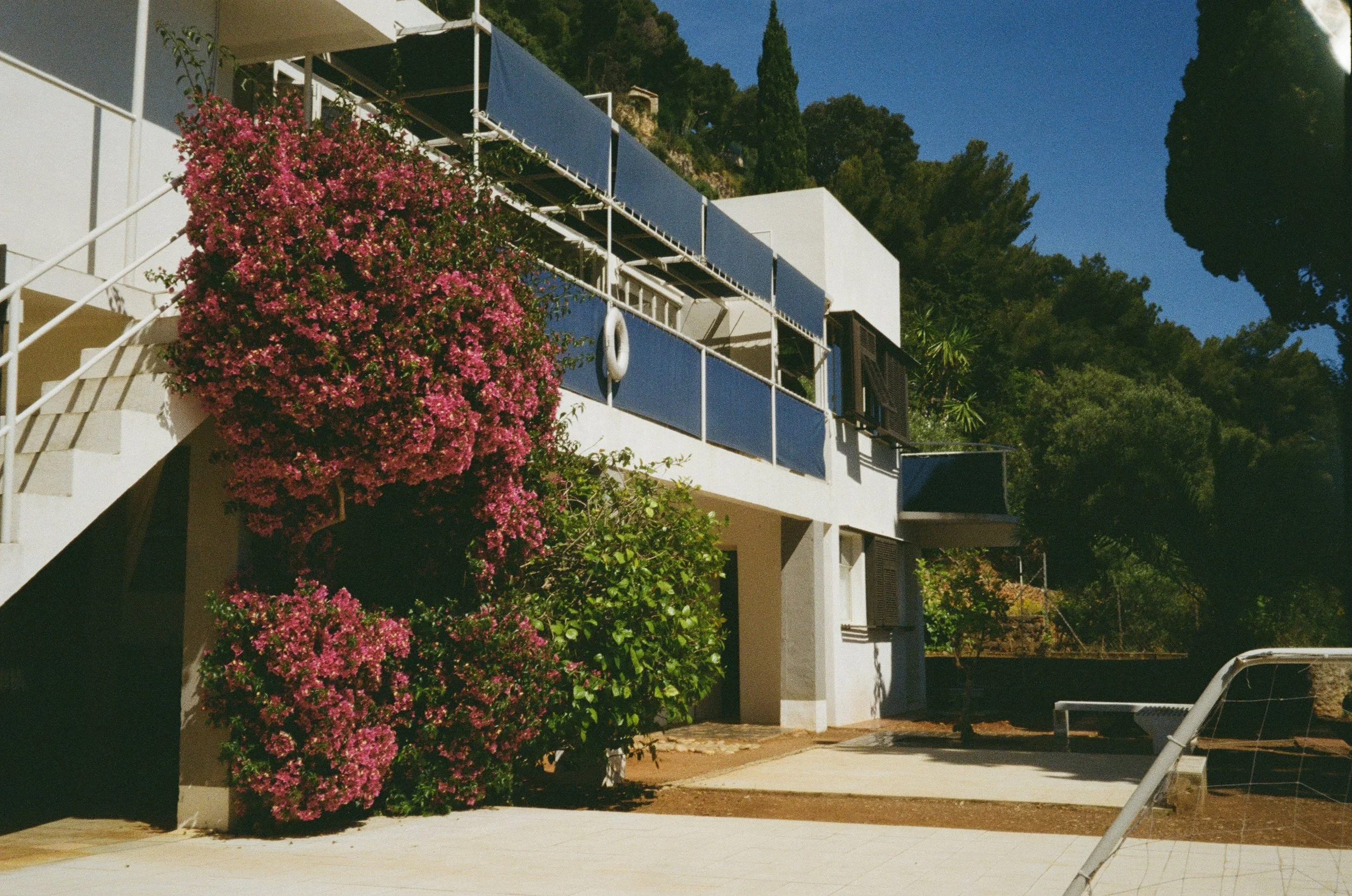
Villa E-1027. 2025. 35mm color film.
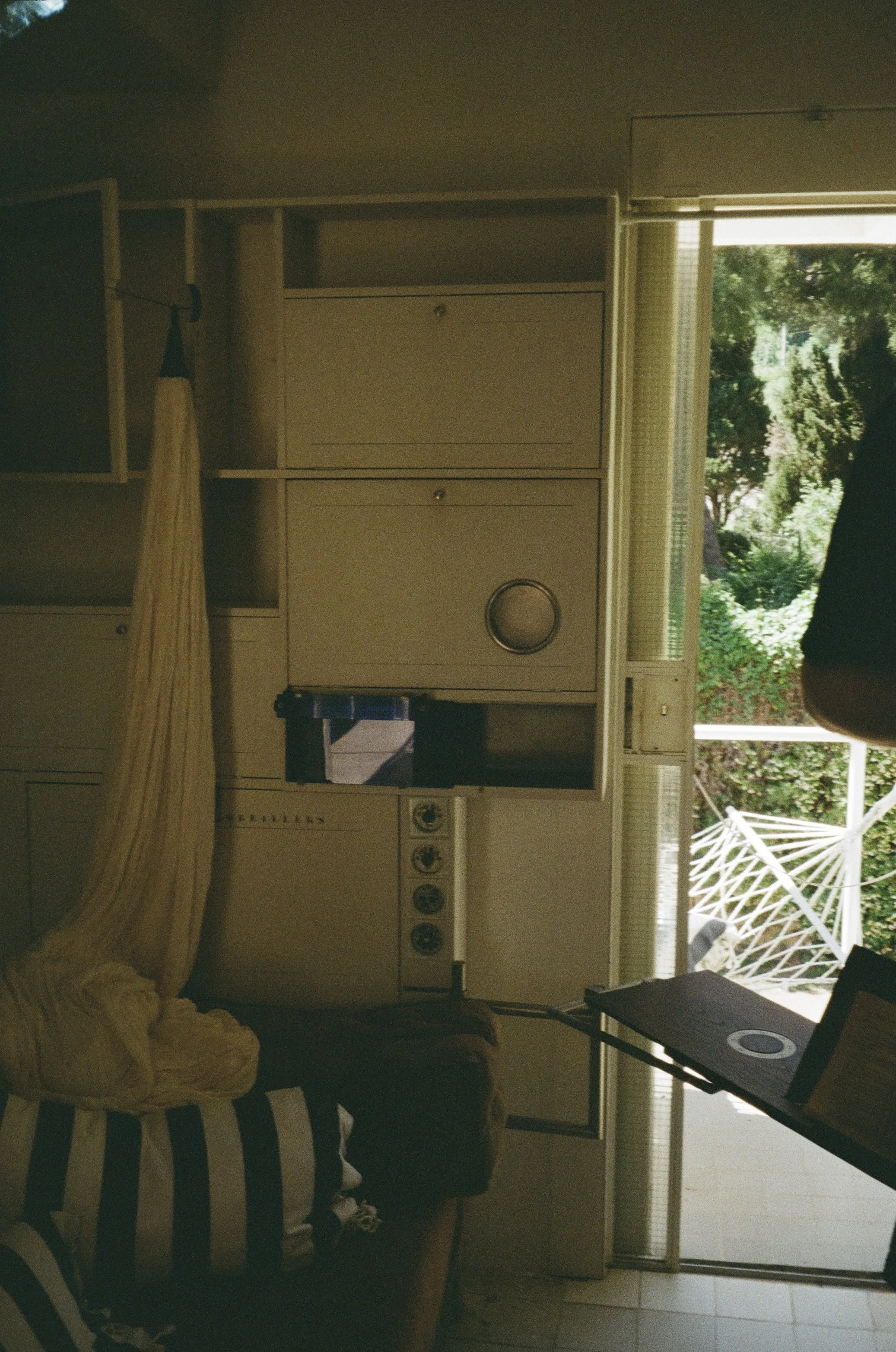
Daybed reading nook. 2025. 35mm color film.
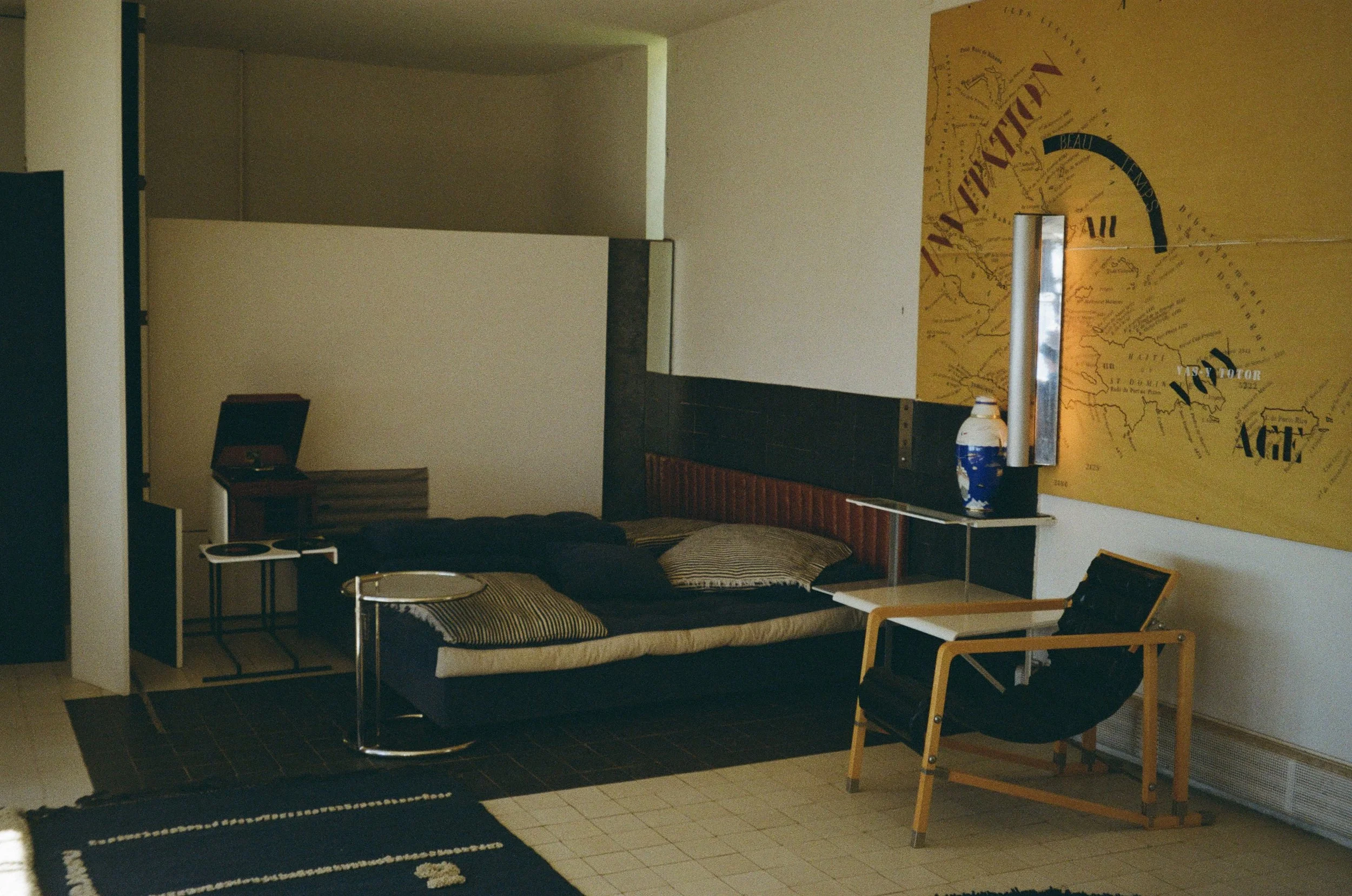
Main room. 2025. 35mm color film.
The works of Eileen Gray and Antonio Gaudi exemplify two differing approaches to the same goal: the total work of art. Each designer, in their own style, created works which visually and organizationally reflect a strong concept from external spatial forms all the way to choice of hardware on the interior of their projects. In their flagship works, Villa E1027 and Casa Batllo, each designer showcases their individual style while still catering to their client’s needs. These houses show how similar concepts– houses inspired by and near to the sea– can be expressed in completely different ways. Antonio Gaudi’s work exemplifies the Spanish Modernisme style and connects with his roots in Catholicism. Eileen Gray’s work alternatively exists within the early Modernist movement, and expresses her desire for order and peace.
One of the most inspiring elements of these designs is the furniture that each designer created specifically to fill needs within each home. Not only were these designers concerned with creating a beautiful and visually balanced exterior structure, they were also deeply concerned with providing a home in which their clients could comfortably live and thrive. The pieces that they made for these homes not only fulfill specific needs within the work, but also fit into each space aesthetically.
The Batlló Bench.
This bench was made to fit a specific need in the sitting room of Casa Batlló. The separated seats and slightly angled arrangement is unusual, but was used to make a flexible seating arrangement in the space. The ergonomic shape of the seats and backs express Gaudi’s inspiration by nature and desire to make comfortable spaces for his clients.
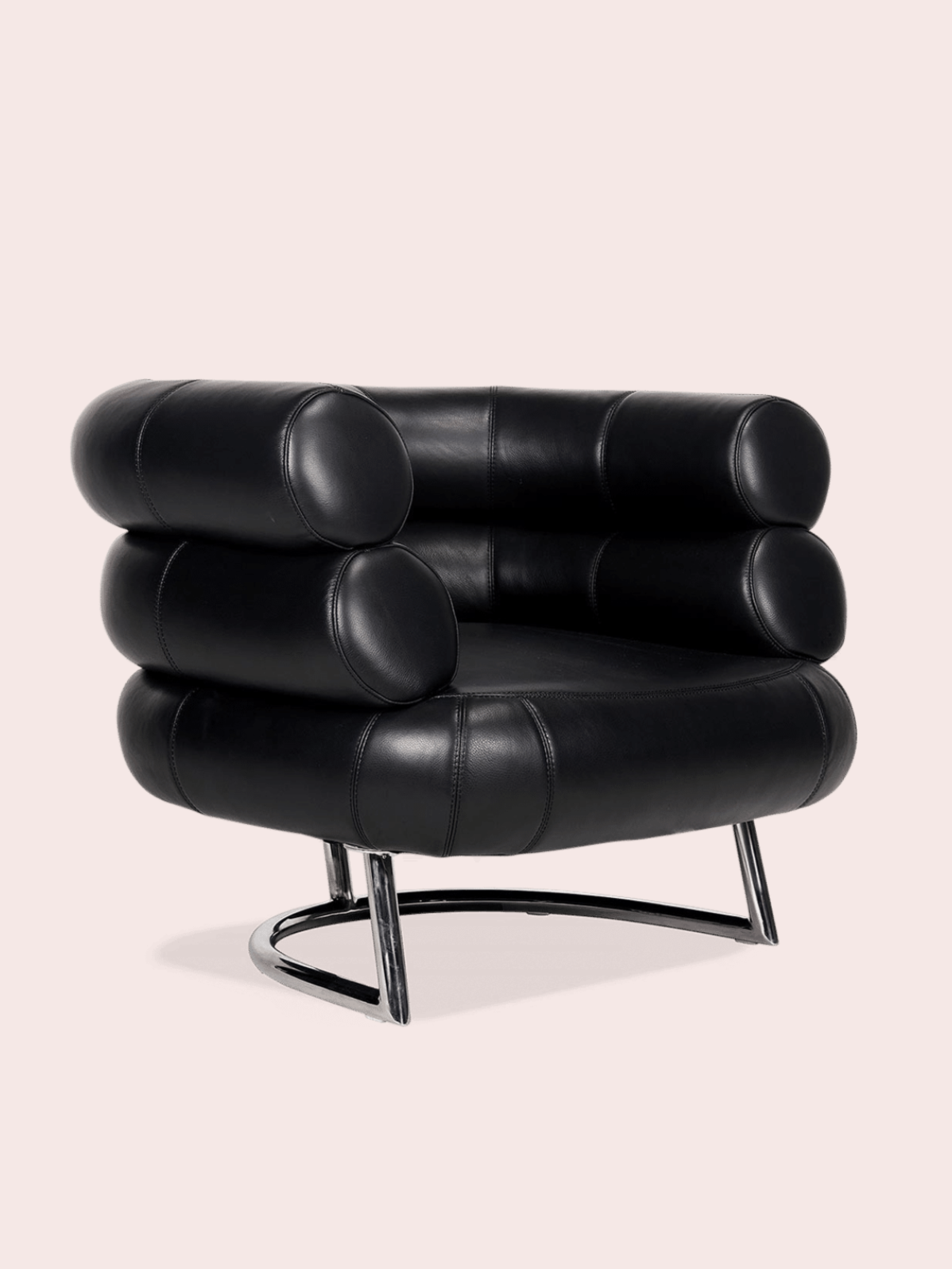
Bibendum chair. Leather and tubular steel.
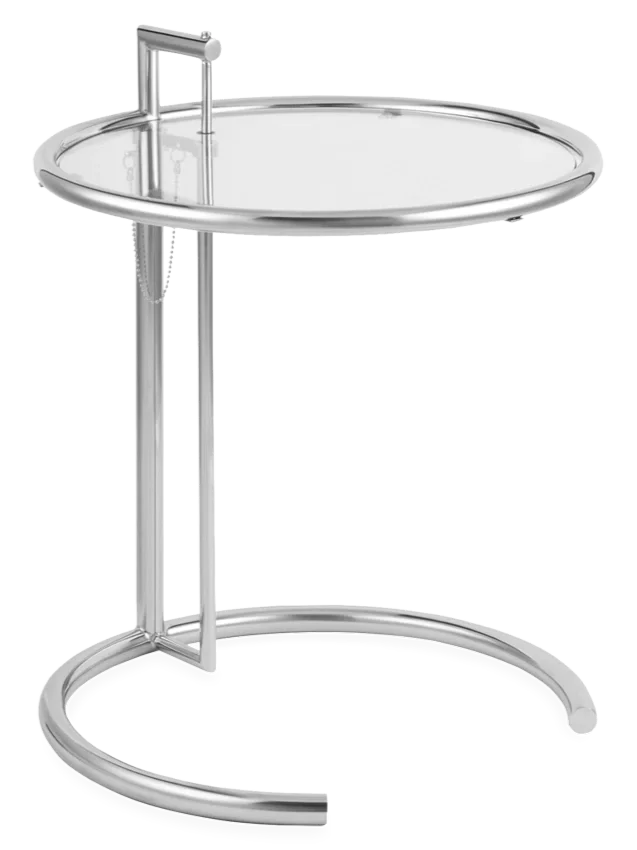
E-1027 table. Tubular steel and glass.

Sketch. 2025. Pen on paper.
The Bibendum Chair and E-1027 Table.
Eileen Gray made many furniture pieces and decorative works during her career. In her pieces for Villa E1027 especially she was very concerned with flexibility of use. Through simple but still visually interesting works, she created comfortable and adaptable spaces within the home. On the right, the E1027 table is light and easily moveable, and is height adjustable in order to be used for multiple purposes within the home.

Facade. Casa Batlló. 2025. Digital.

Interior. Casa Batlló. 2025. Digital.

Hardware. Casa Batlló. 2025. Digital.

Inglenook. Casa Batlló. 2025. Digital.

Entry landing. Casa Batlló. 2025. Digital.
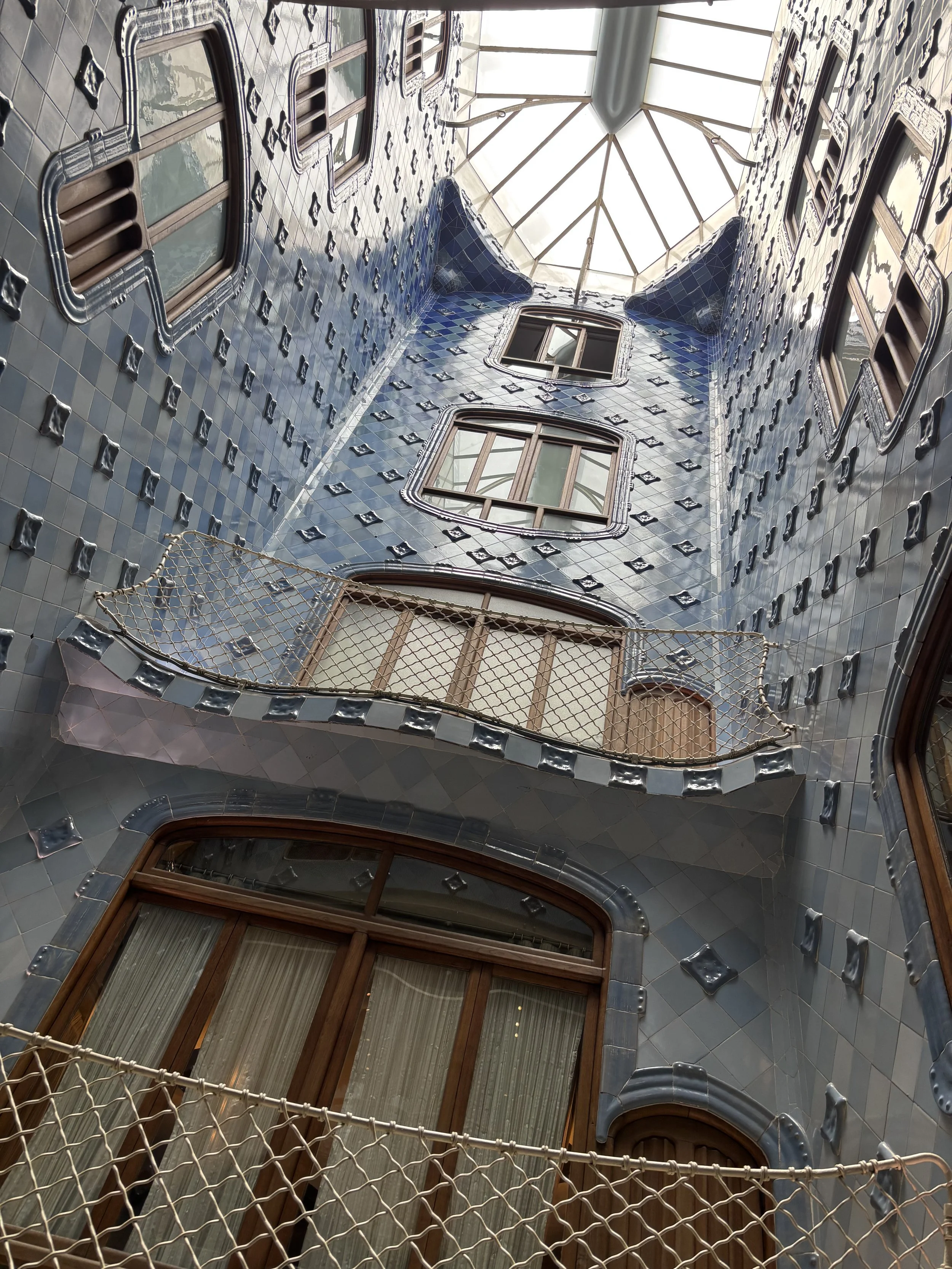
Stairwell. Casa Batlló. 2025. Digital.

Attic. Casa Batlló. 2025. Digital.

Service quarters. Casa Batlló. 2025. Digital.

Terrace mosaic. Casa Batlló. 2025. Digital.

Antonio Gaudi's Casa Vicens. 2025. 35mm color film.

Antonio Gaudi's Park Guell. 2025. 35mm color film.

Antonio Gaudi's Sagrada Familia. 2025. Digital.

Antonio Gaudi's Casa Milà. 2025. 35mm color film.
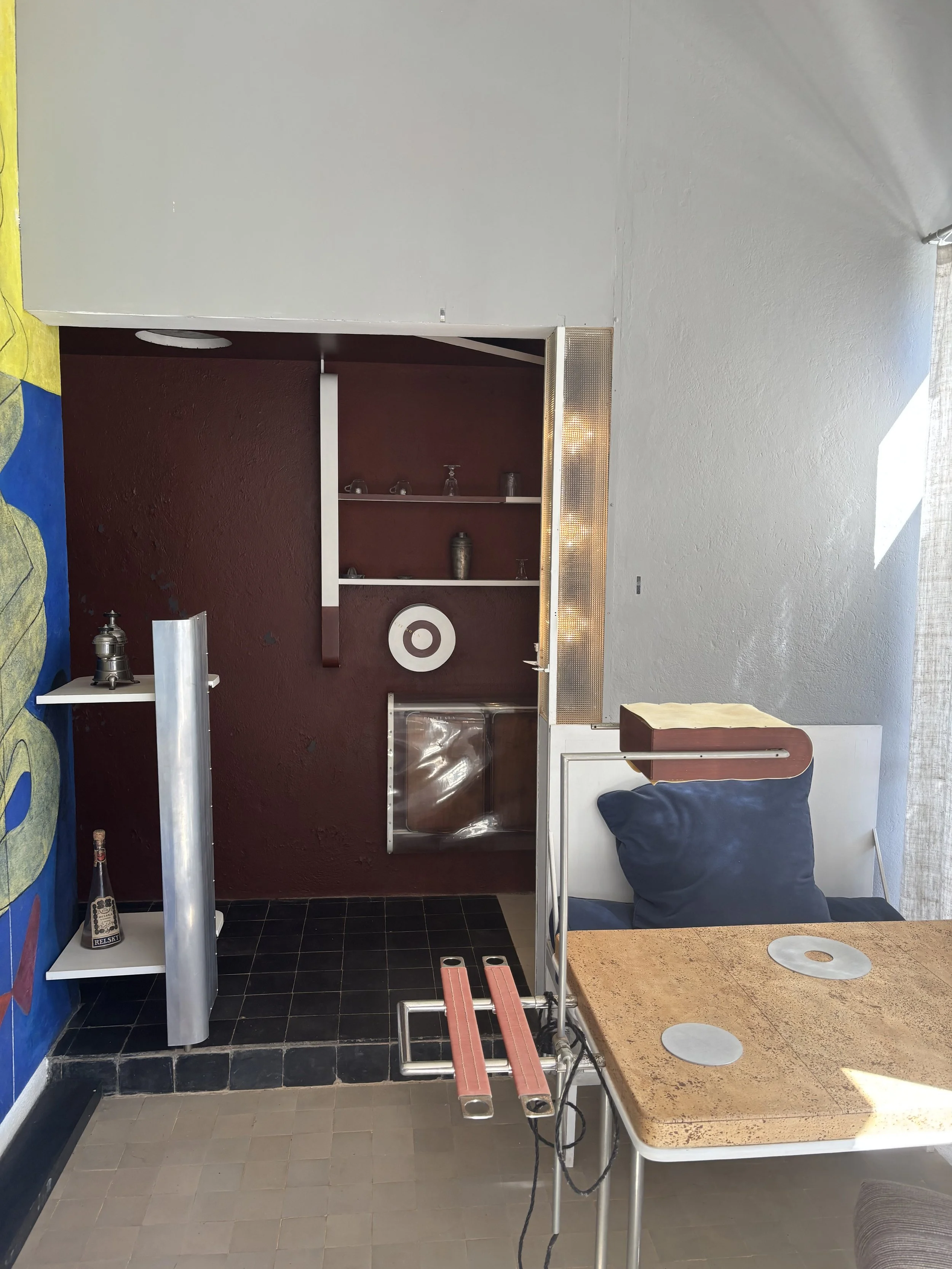
Dining area. E-1027. 2025. Digital.

Sunbath. Villa E-1027. 2025. Digital.


Occasional table. Villa E-1027. 2025. Digital.

Nightstand. Villa E-1027. 2025. Digital.

Washroom. Villa E-1027. 2025. Digital.

Living room. Villa E-1027. 2025. Digital.

Reading nook. Villa E-1027. 2025. Digital.

"Laughter Forbidden." Villa E-1027. 2025. 35mm color film.
Final Note.
Eileen Gray believed that a designer should “live with their time and express it.” That architecture should be “a symphony in which all forms of inner life are expressed.” As designers, we are constructing the places that people live, work, and exist. We hold a responsibility to be in touch with the needs of not only our clients, but with society as a whole. Through this project, my goal was to explore how two houses can express the “total work of art” across cultural epochs. Casa Batlló and Villa E-1027 serve as examples for architects and designers regardless of the time in which they exist. Interpreting the needs, aspirations, and interests of the individual conveys the best understanding of the collective consciousness.
The Gesamtkunstwerk seeks to convey this collective order and anticipate the future state of society. The avant-garde is inherently exploratory, but only achieves its goal when the designer knows and expresses where society is going, while satisfying the private, concrete demands of individual life. Having ultimate control over a design provides the unique opportunity to wholly influence the experience that people have within it. Life is at the core of everything, and every decision must work towards a balance of the individual and the universal.
Sources.
Adam, Peter, and Eileen Gray. Eileen Gray : Her Life and Work. Updated edition. London: Thames & Hudson, 2019. Print.
Badovici, Jean, and Gray, Eileen. L’Architecture Vivante: Maison en Bord de Mere. 1929. Print.
E. Casanelles. Antonio Gaudi: A Reappraisal. Ediciones Poligrafa, 1965. Print.
Le Corbusier. Toward A New Architecture. Reprint. Dover Publications, 1986. Print.
Fischer-Lichte, Erika. “The Transformative Aesthetics of the ‘Gesamtkunstwerk’/Total Work of Art as the Specter Haunting Modernism.” Theatre Journal, vol. 65, no. 4, 2013, pp. 593–603. JSTOR, http://www.jstor.org/stable/24580440. Accessed 11 Apr. 2025.
Roberts, David. “Gesamtkunstwerk and Avant-Garde.” The Total Work of Art in European Modernism, Cornell University Press, 2011, pp. 144–64. JSTOR, http://www.jstor.org/stable/10.7591/j.ctt7v9cg.11. Accessed 11 Apr. 2025.

